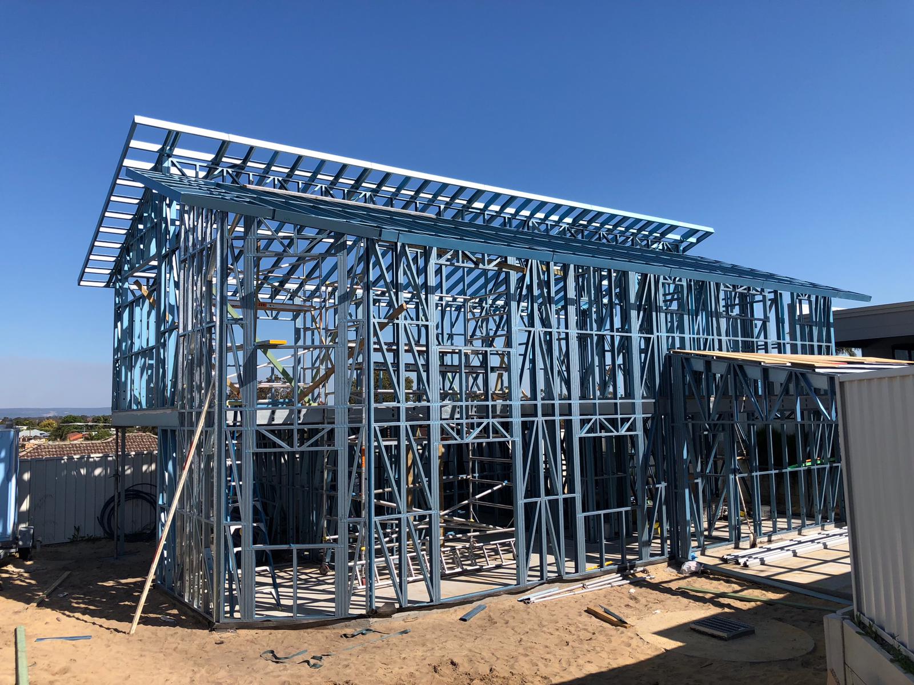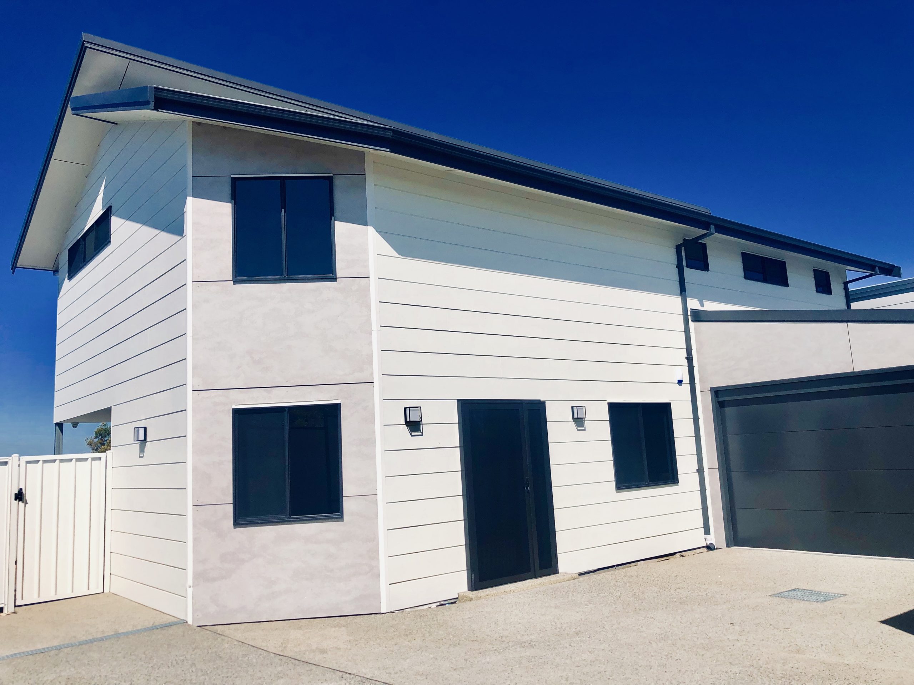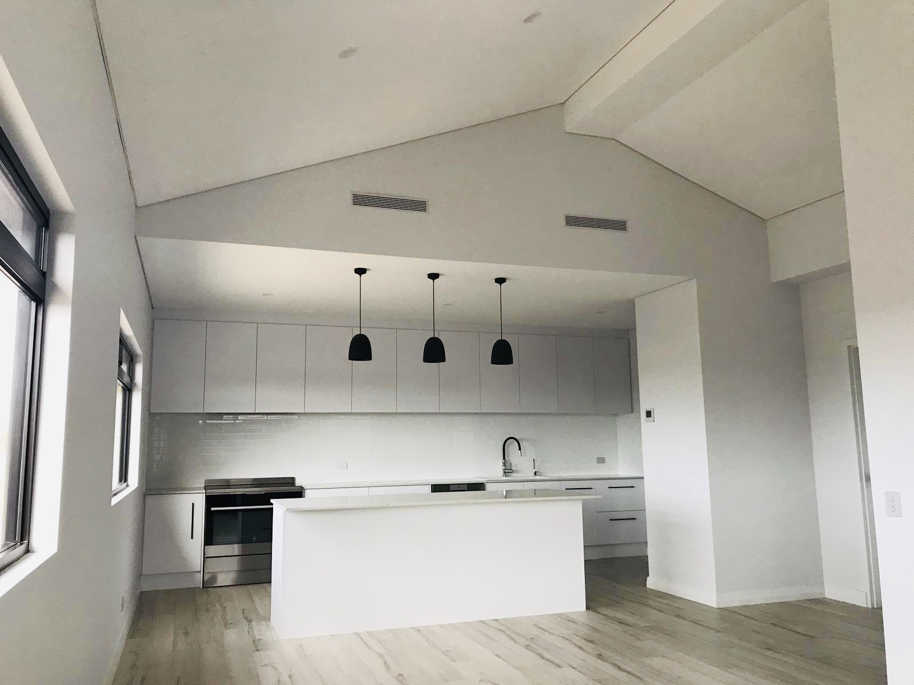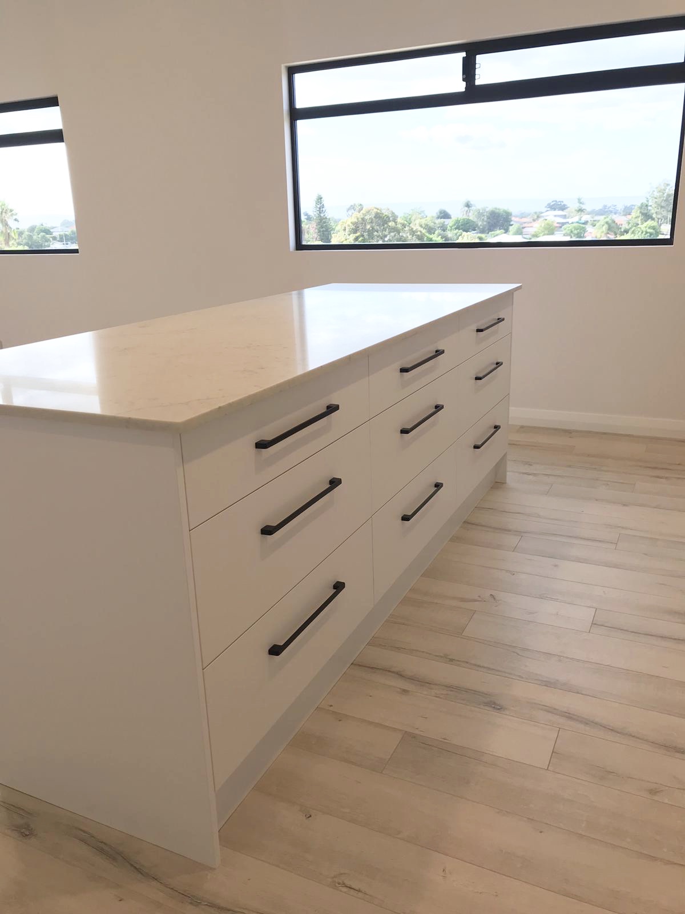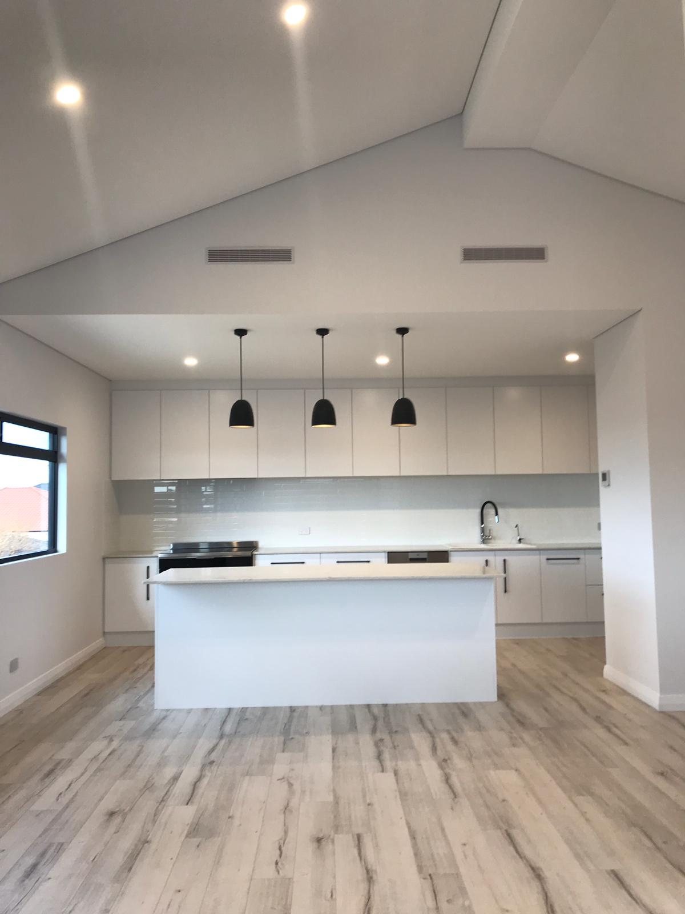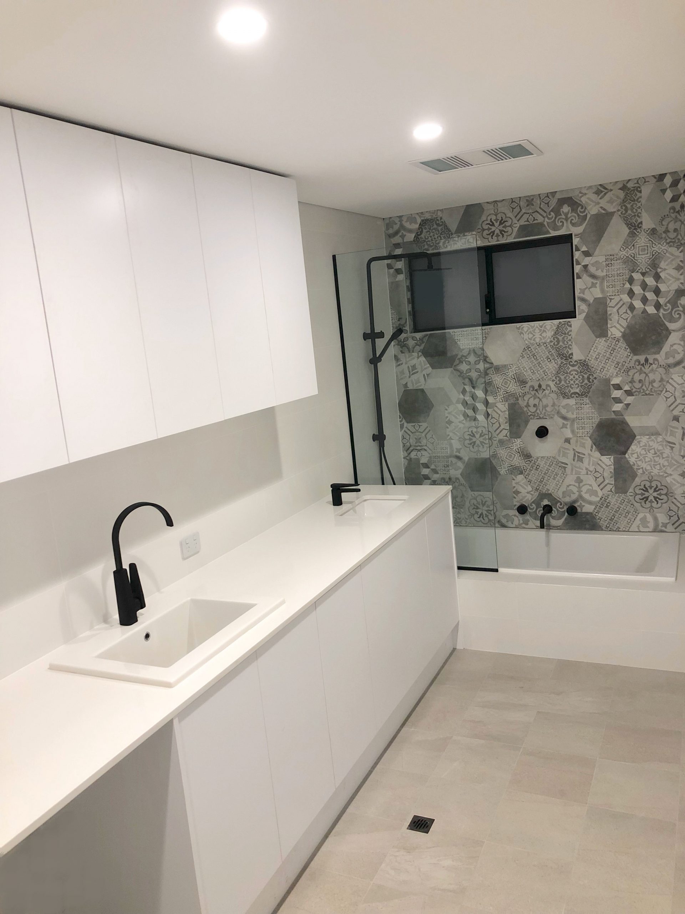Effective Building Group were engaged to complete construction on this double storey, steel frame, 3×2 boutique dwelling.
The project comprised all aspects of the build including:
- Initial planning and design
- Ground works including piling for 12 concrete footings to the rear of the
property - Plumbing pre-lay
- Form and pour of the concrete slab
- Construction of steel wall frames, first level flooring and roof
structure - Roof plumbing including roof insulation, roof sheeting, gutters and
flashings - Installation of the exterior wall cement panel including cladding and
eaves - Installation of windows and doors
- Lining of interior floors, walls and ceilings
- Complete second fix including doors, stairs, trims, skirtings and floor boards
- Complete fit out of the kitchen, laundry, bathroom and ensuite
- Painting and interior and exterior decorating
- Electrical and plumbing fit off
- Storm water lay out
- Landscaping including exposed aggregate hard stand
- Fencing, gates and garage door

